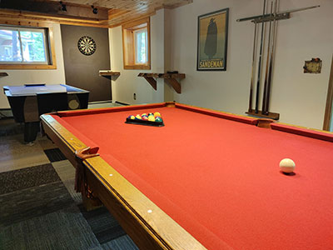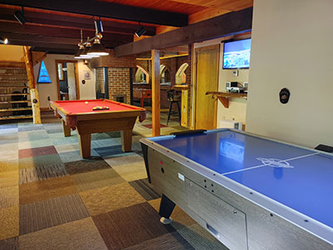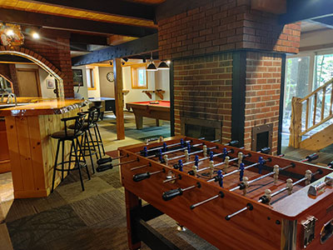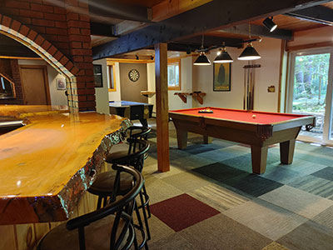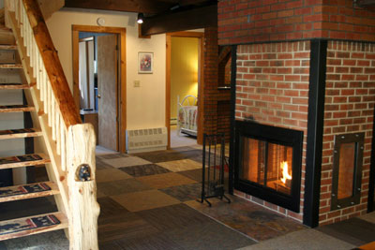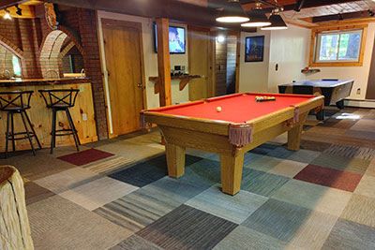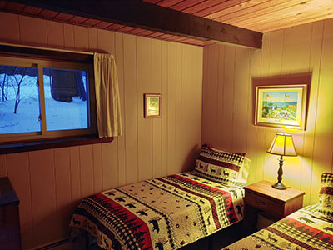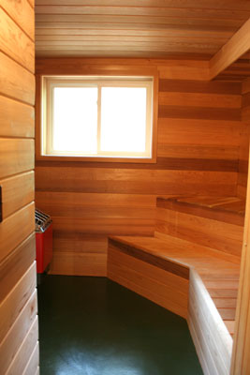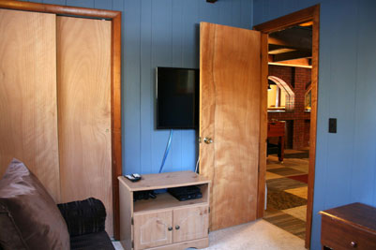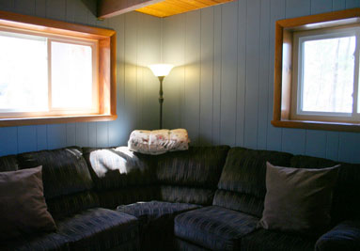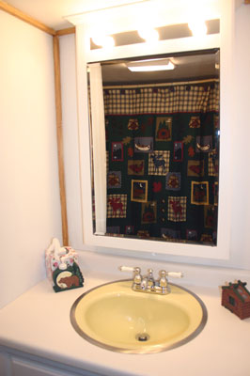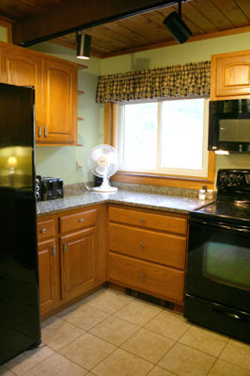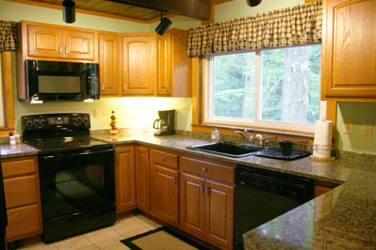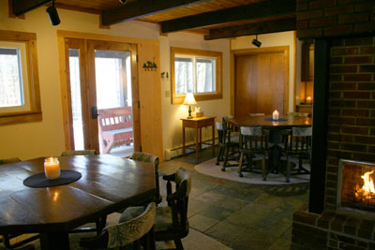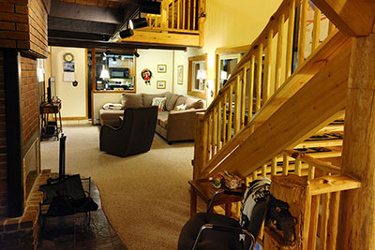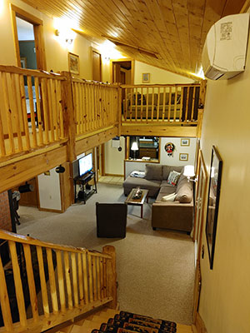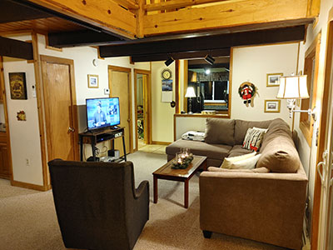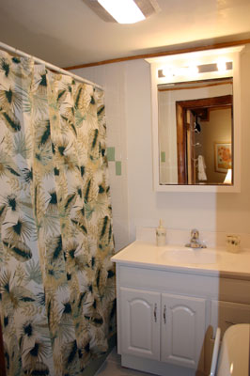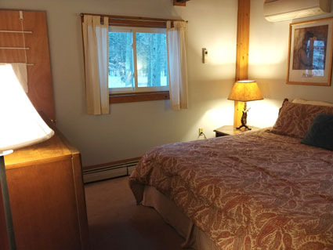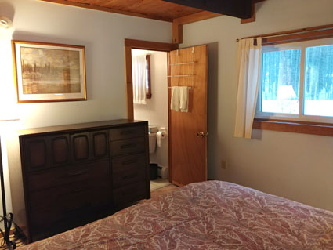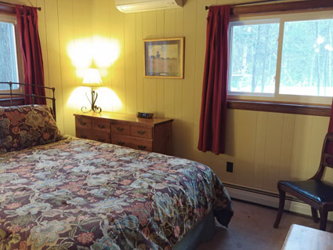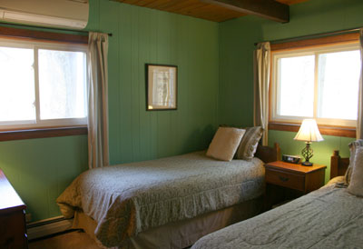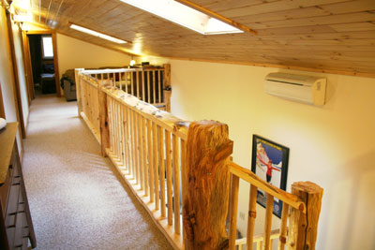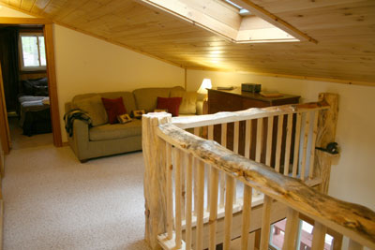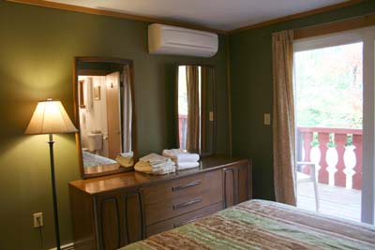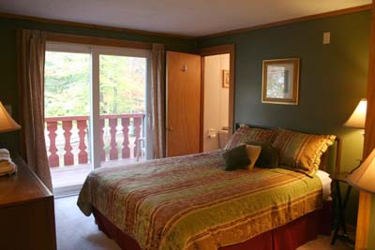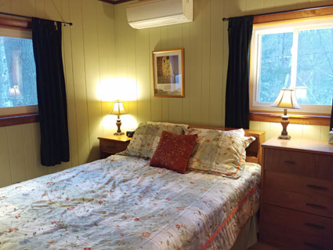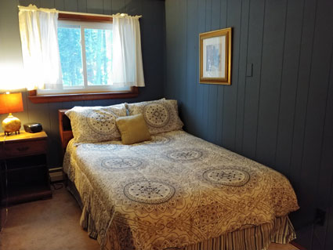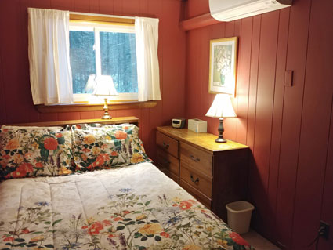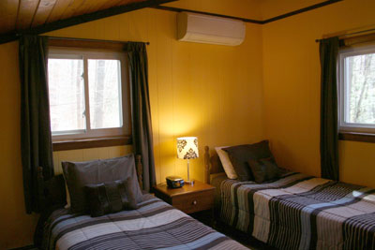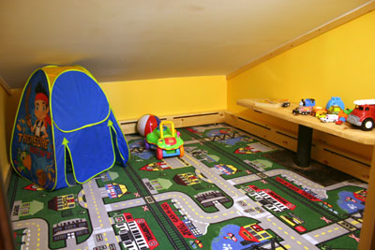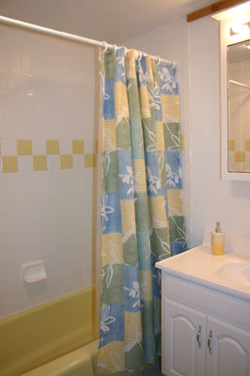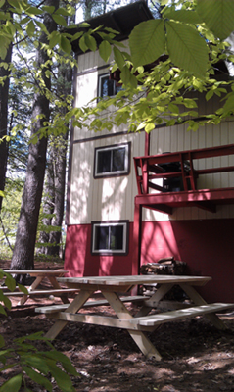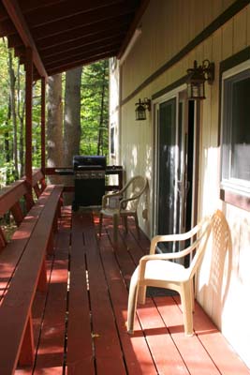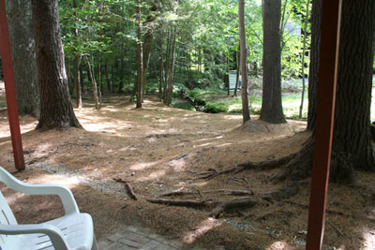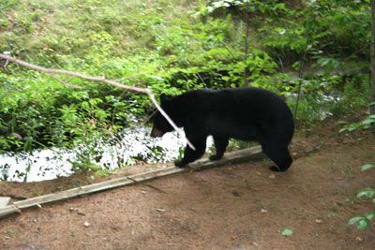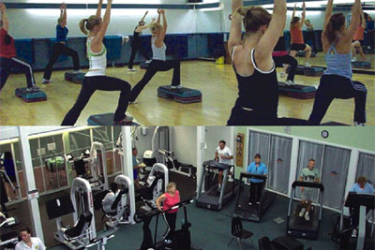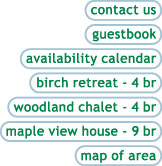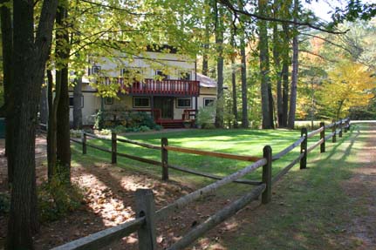
"LIKE" us on Facebook to receive last minute discounts! |
|
|
|
- LOCATION:
- Situated just 1/2 mile from the Village of North Conway and
only 1/4 mile from Mount Cranmore, this large brookside home
is convenient for all north country activities: skiing (Attitash / Bear Peak - 15 min, Black Mountain - 18 min & Wildcat Mountain - 23 min), StoryLand, hiking, climbing,
swimming, canoeing and outlet shopping. The North Conway area
features attractions for the whole family including winter sports,
golf, mini-golf, alpine and water slides, mountain biking, and
scenic train rides as well as fine dining, theater and night
life.
-
-
- DESCRIPTION:
- This spacious Air-Conditioned 9 bedroom / 16 room / 5 bathroom vacation house
is available year-round. This house is strictly no parties, no smoking &
no pets. Child friendly, it includes a baby gate, crib, pack
n play, booster seat & high chair. Outside there is parking
for six cars, a landscaped front yard & a small back yard
adjacent to the brook. A security deposit of $500 (refundable), 8.5% NH lodging tax and $430 cleaning fee (includes sheets & towels) are required.
FREE broadband internet with
wireless access.
-
- DISCOUNTS:
- We off winter discount codes for Attitash Mountain Resort, Mount Cranmore and Wildcat Mountain!
|

